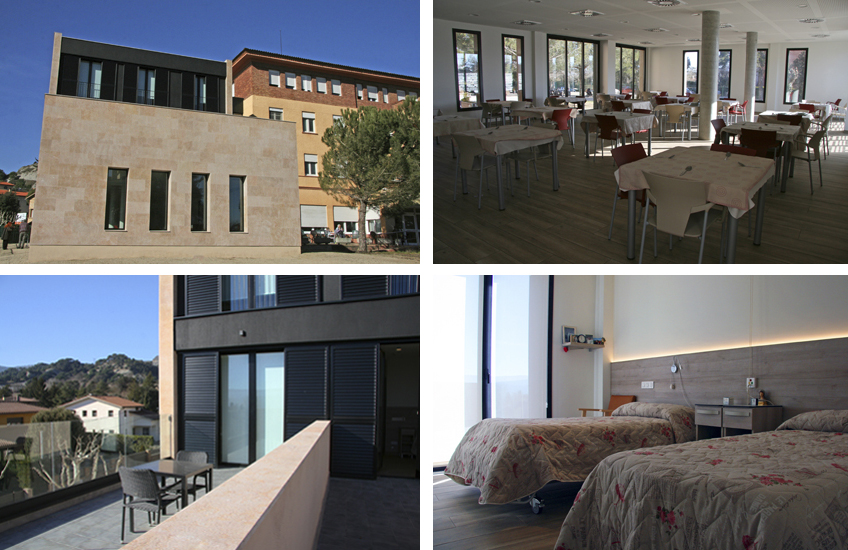Although the main activity of Duinsa is industrial construction, we also carry out and execute public works projects and all kinds of construction and reform projects.
In this last chapter, the most recent actions are framed: the works for the extension of a geriatric residence.
The project contemplated the construction of a 692 m2 building, attached to the pre-existing central body. This new volume proposes an architectural design of modern lines, with materials also different, but that integrates harmoniously in the whole. In the interior they dominate the warm colors and the finished ones in wood.
This new facility, with three floors connected by stairs and elevators, consists of a dozen individual and double rooms with bathroom, television and exit to the outside terrace. In addition, it also has a recovery room, geriatric bath, office, warehouse and a large and bright dining room on the ground floor, with large windows that allow the view of the garden area of the center.

